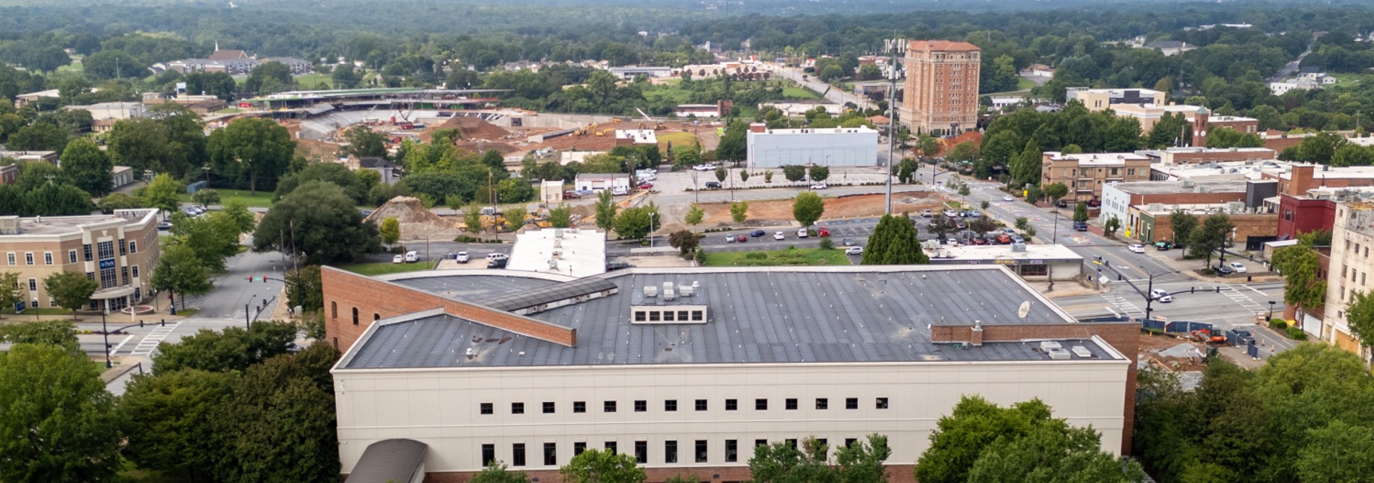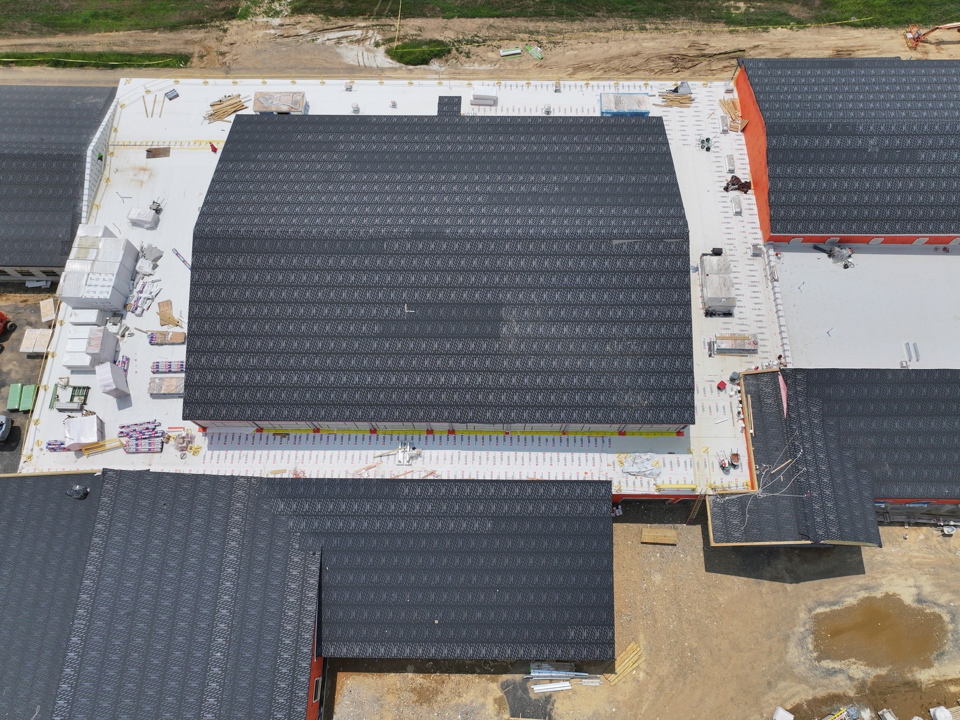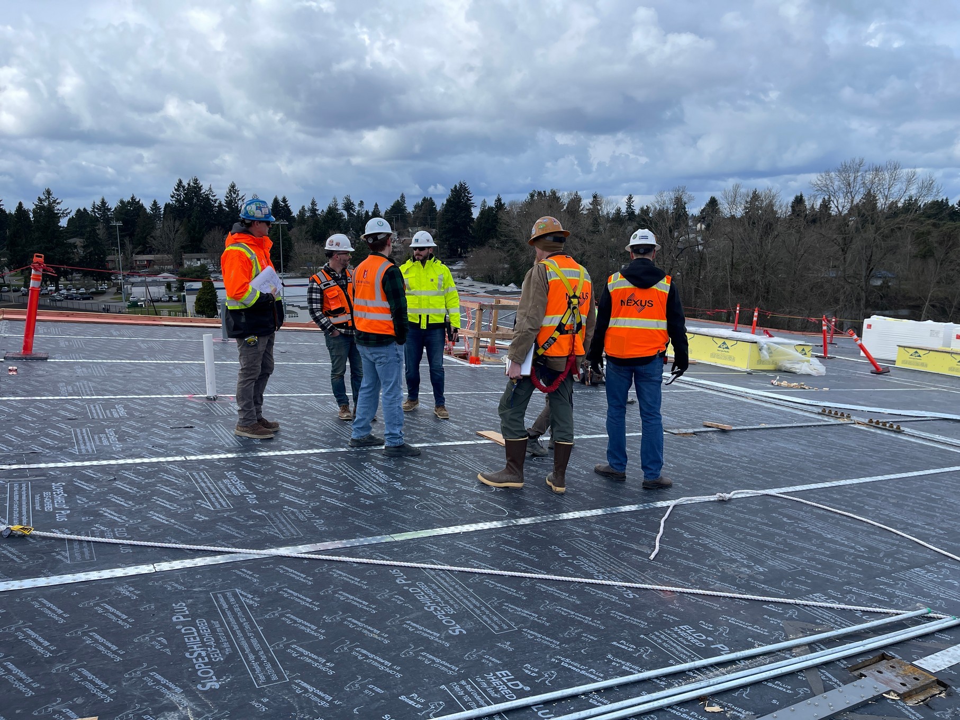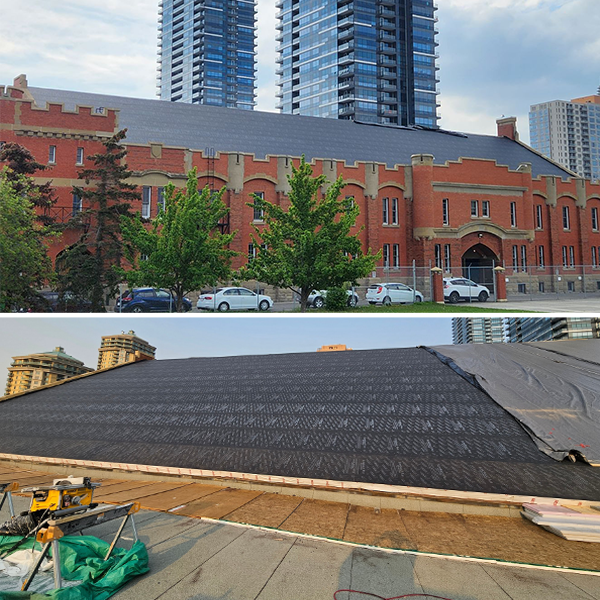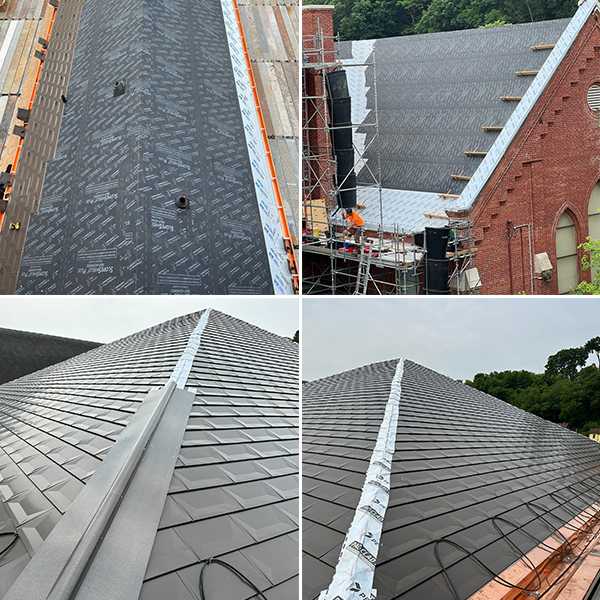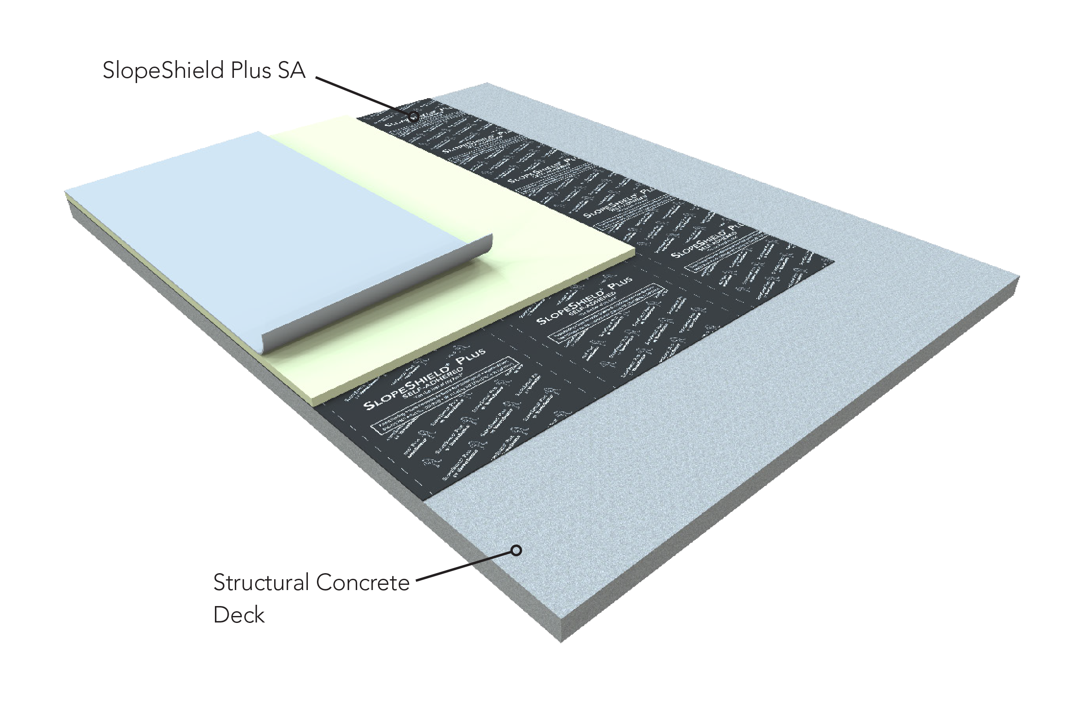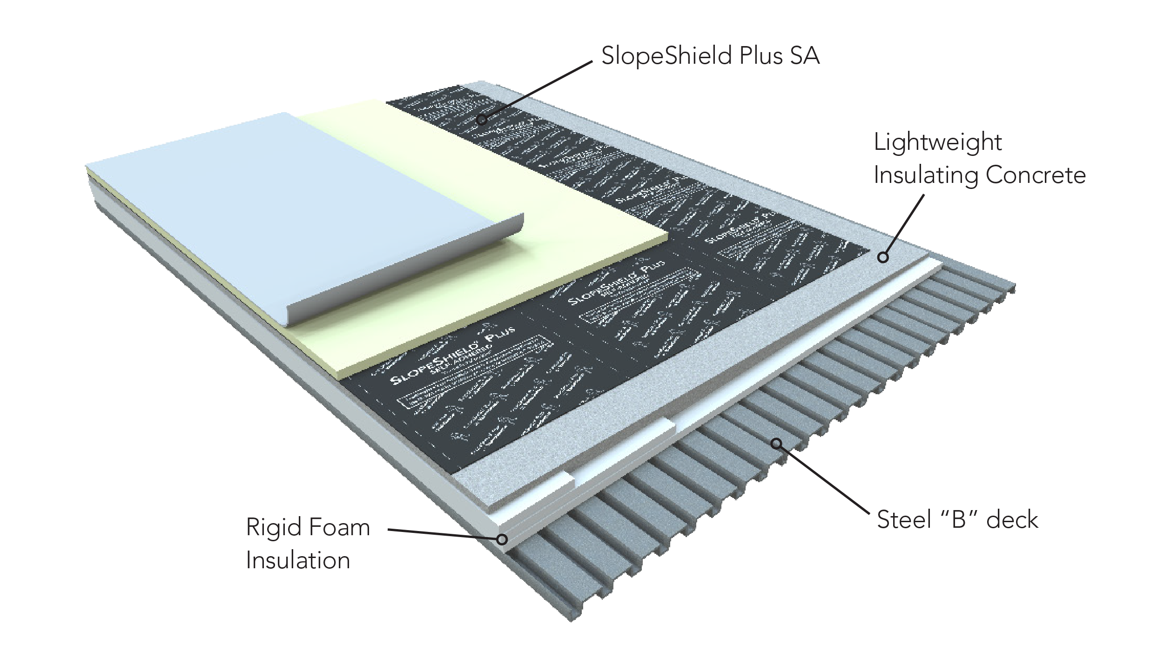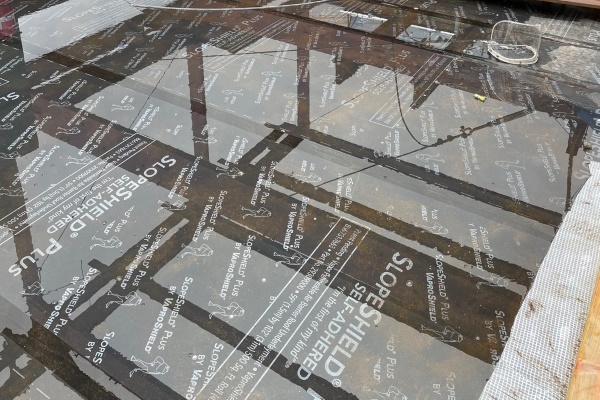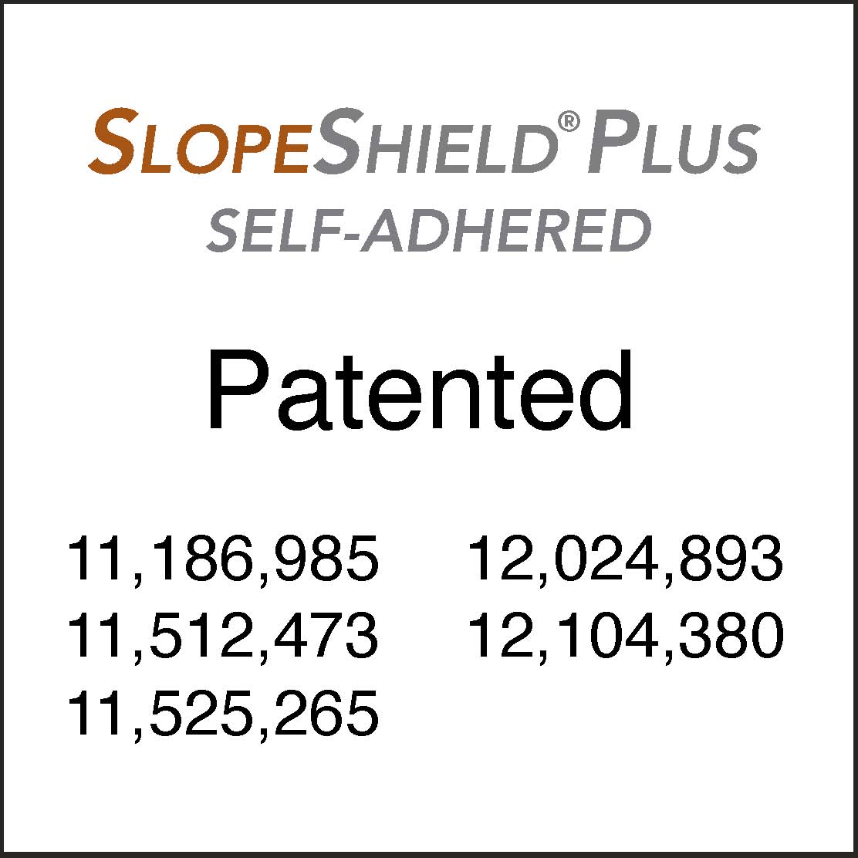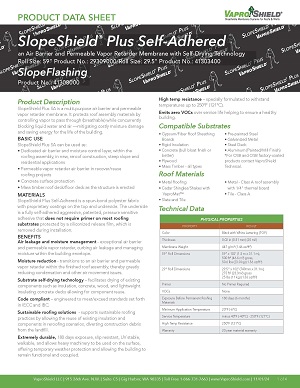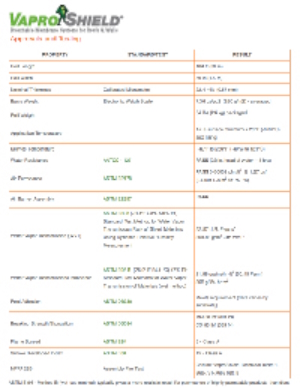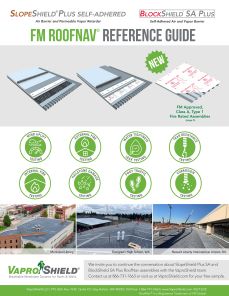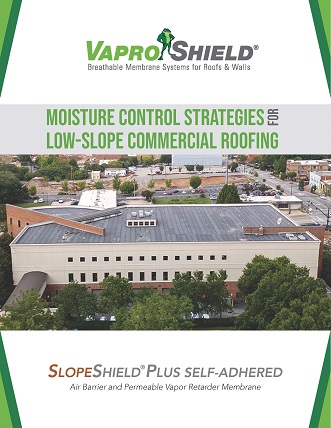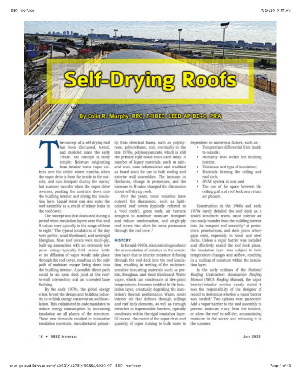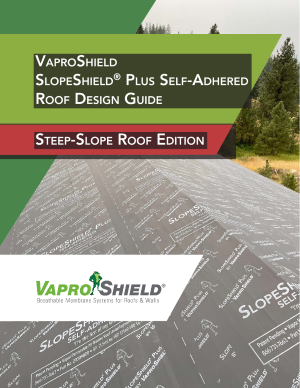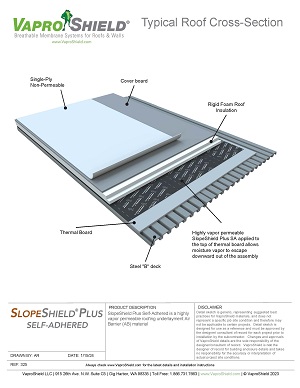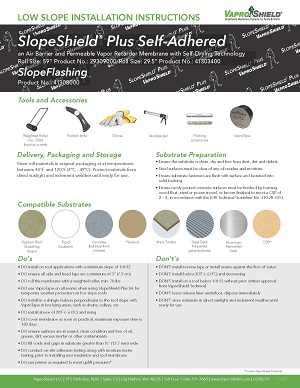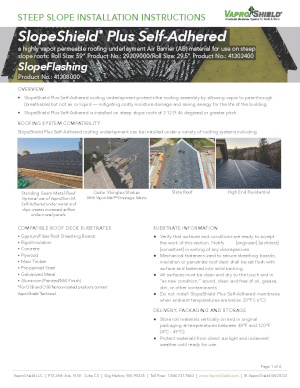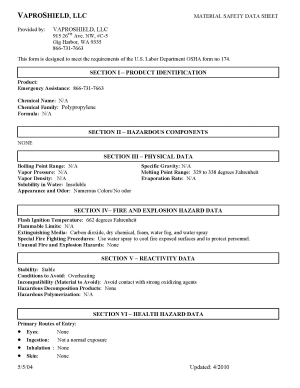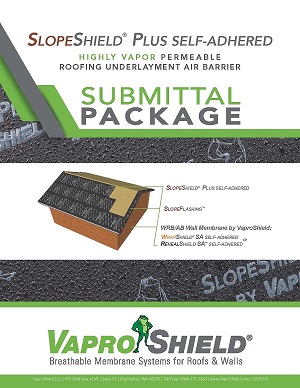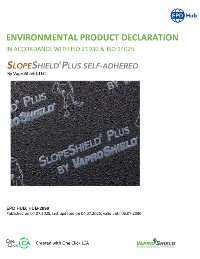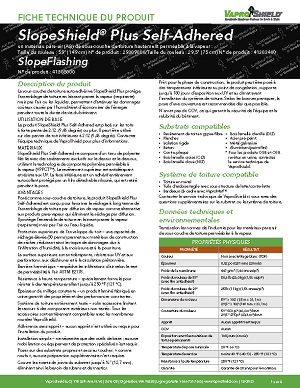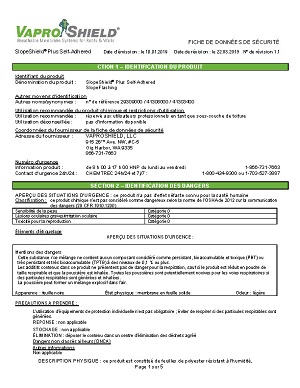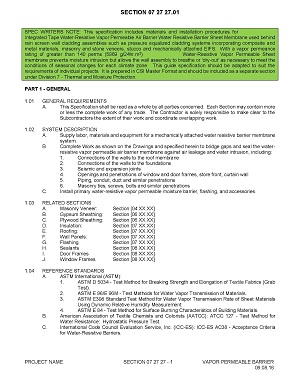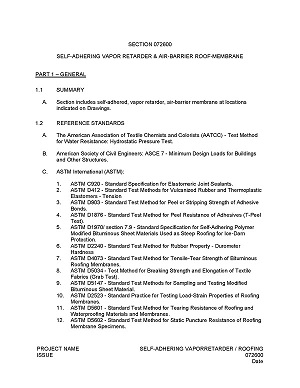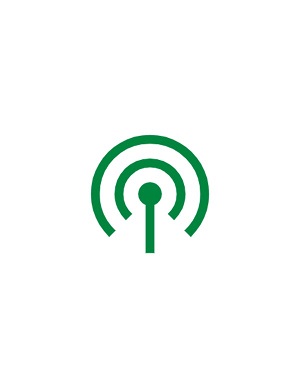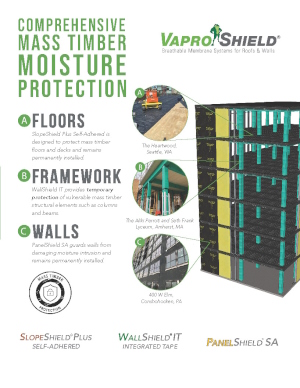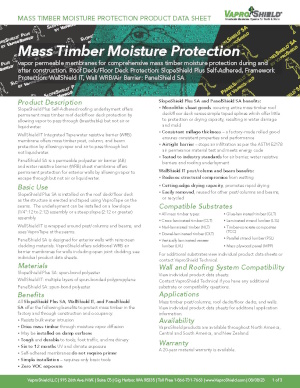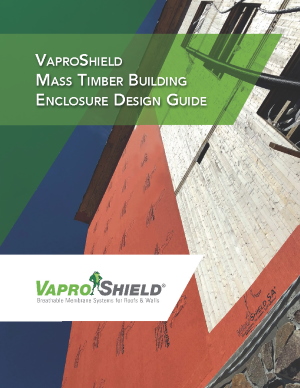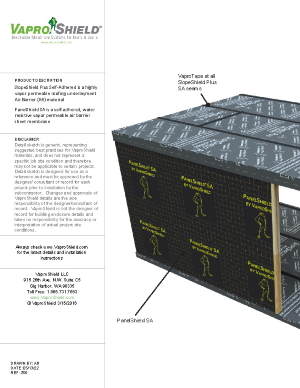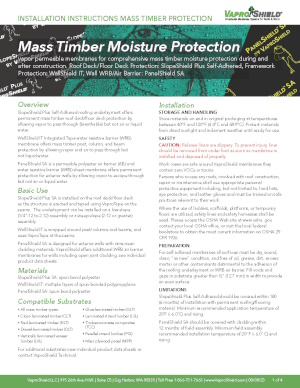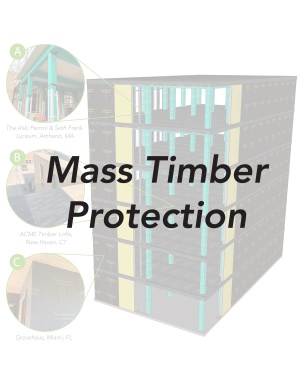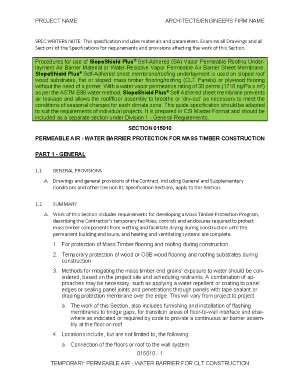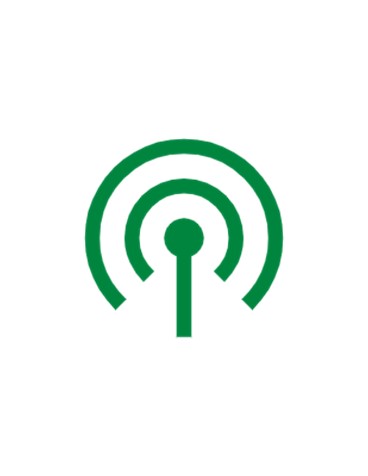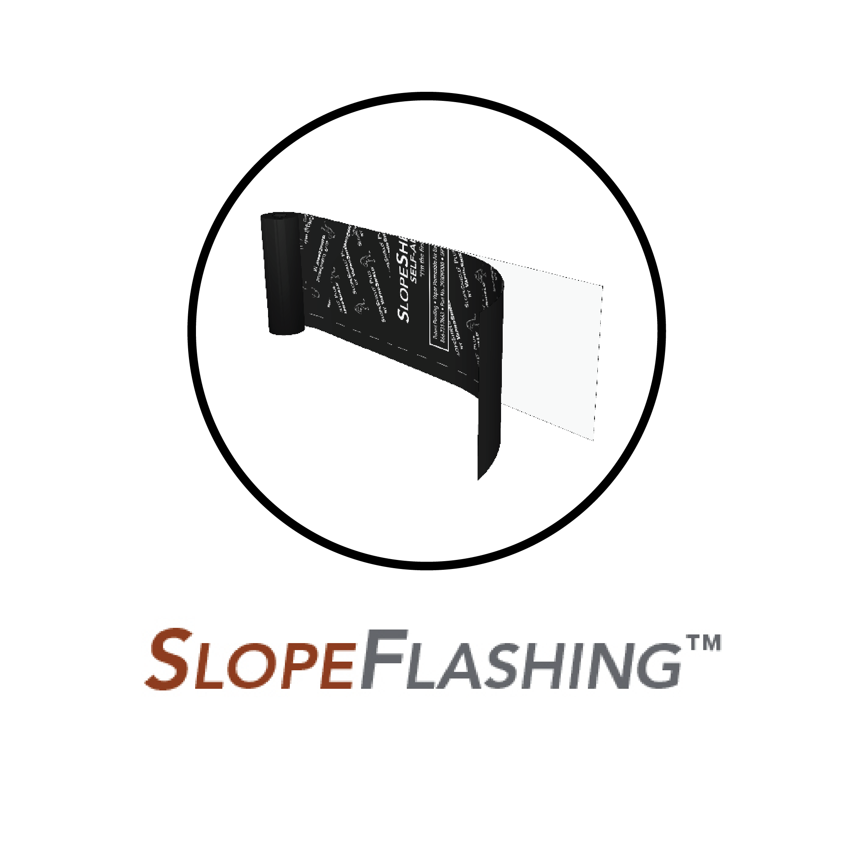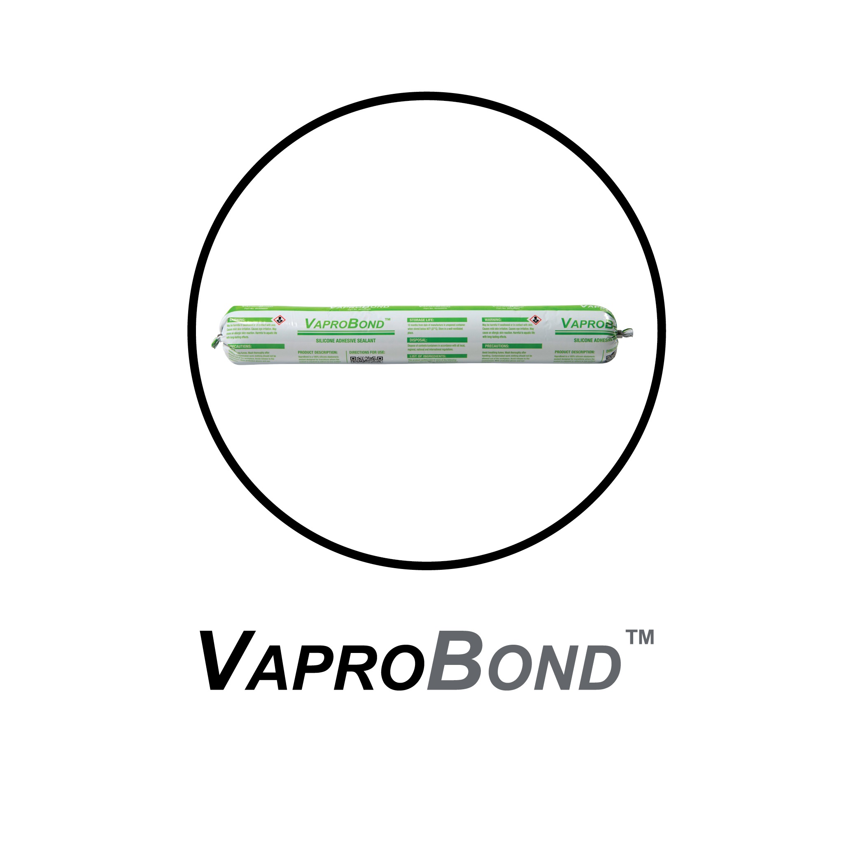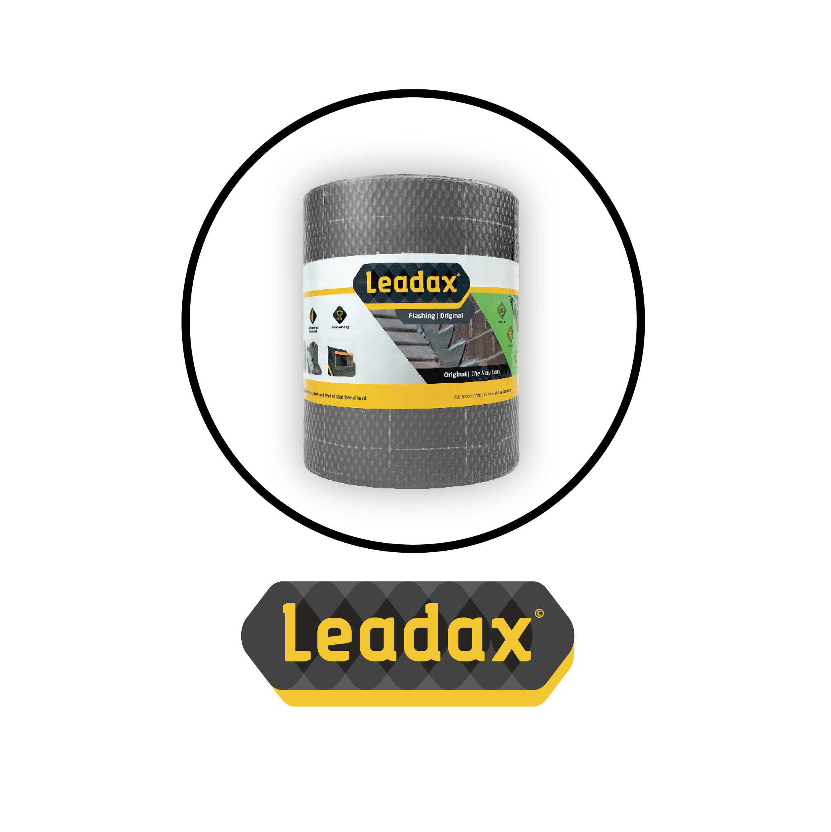QUICK OVERVIEW
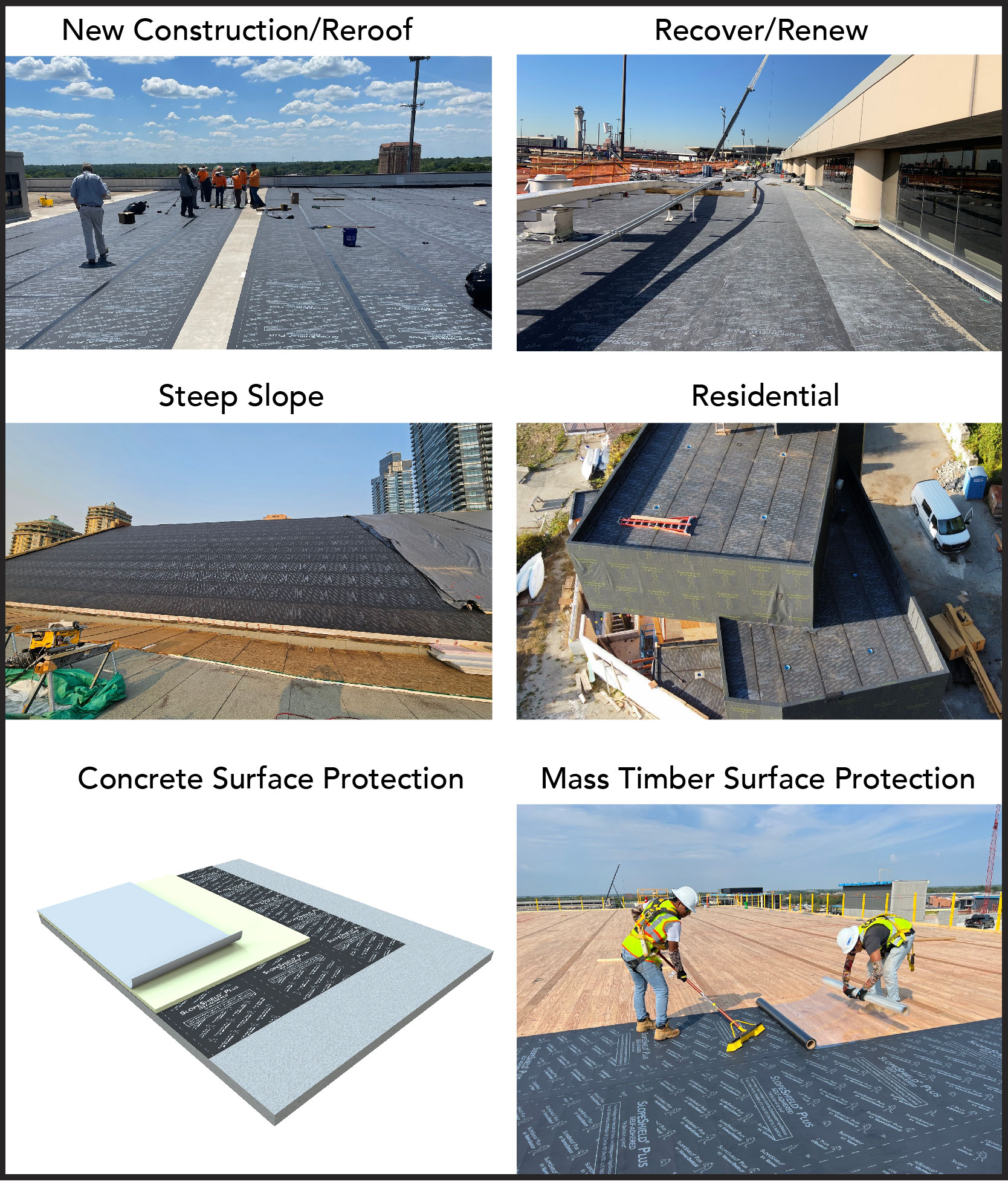 SlopeShield Plus SA multi-purpose air barrier and permeable vapor retarder: One Membrane: Many Solutions
SlopeShield Plus SA multi-purpose air barrier and permeable vapor retarder: One Membrane: Many Solutions
- SlopeShield Plus SA is a multi-purpose air barrier and permeable vapor retarder membrane. It can be used as:
- Dedicated air barrier and moisture control layer, within the roofing assembly, in new, reroof construction, steep slope and residential applications
- Permeable vapor retarder air barrier in recover/reuse roofing projects
- Concrete surface protection
- Mass timber roof deck/floor deck as the structure is erected
- Exceptional air barrier and permeable vapor retarder, curbs air leakage and manages moisture within the building envelope
- Dedicated air barrier and permeable vapor retarder within the finished
roof assembly, greatly reducing condensation - Code compliant, engineered to meet/exceed standards set forth in IECC and IBC.
- Fully self-adhered, aggressive, patented, pressure sensitive adhesive is protected by a siliconized release film, which is removed during installation
- 180 days UV and climate exposure prior to roof system installation
- Temporary weather protection, walkable, excellent traction, and allows heavy machinery
to be used on the surface - Exceptional durability can allow building to remain functional and occupied
- Primerless application
- Suitable for All Climates and Geographic Locations, Including Extreme Temperature Areas
- Superior high temperature resistance
- 20 Year Material Warranty
![]()
New Construction and Reroof
New Construction and Reroof Detail Examples
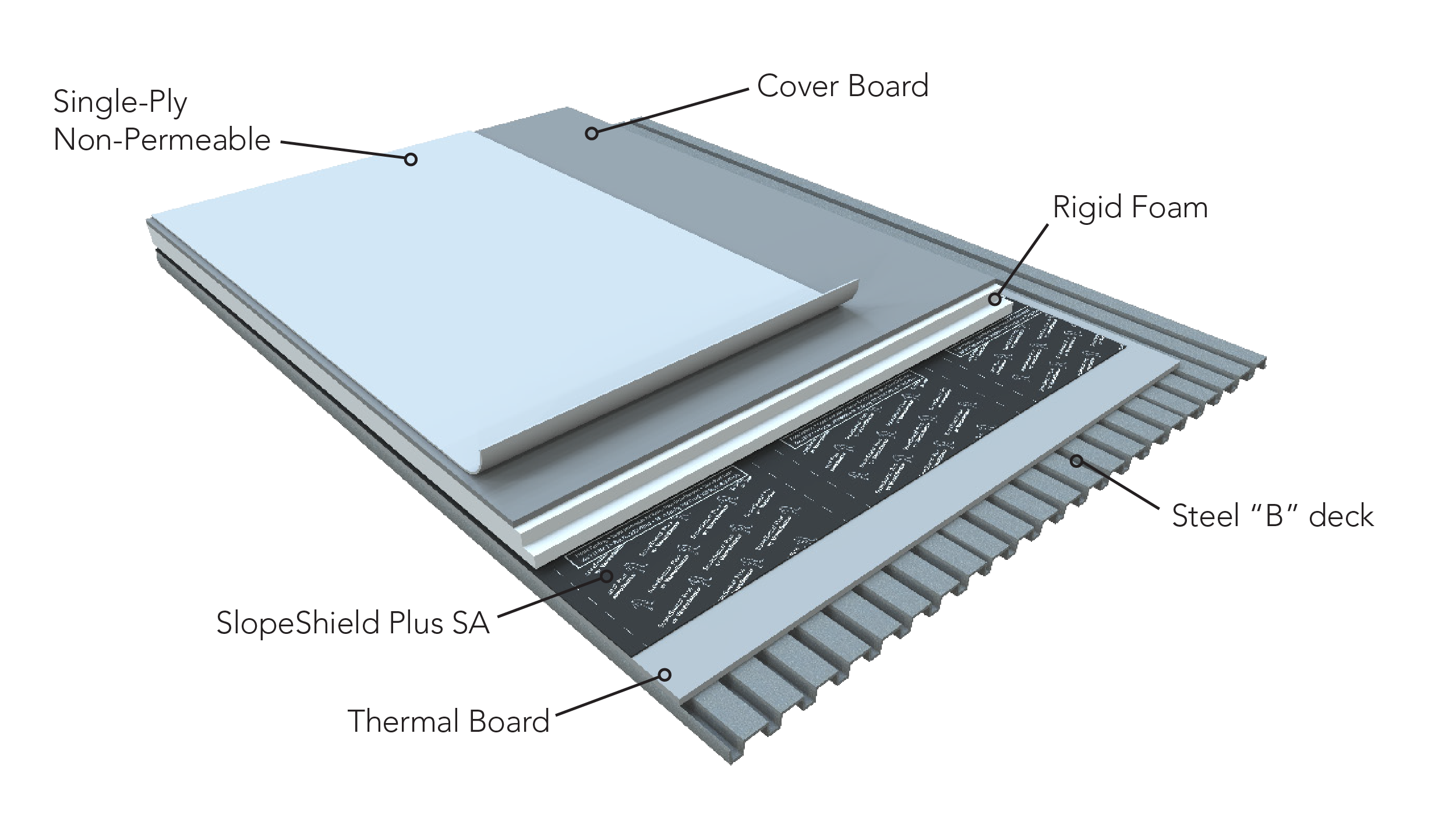 Typical Roof Cross-Section: Apply SlopeShield SA Plus to top of thermal board. |
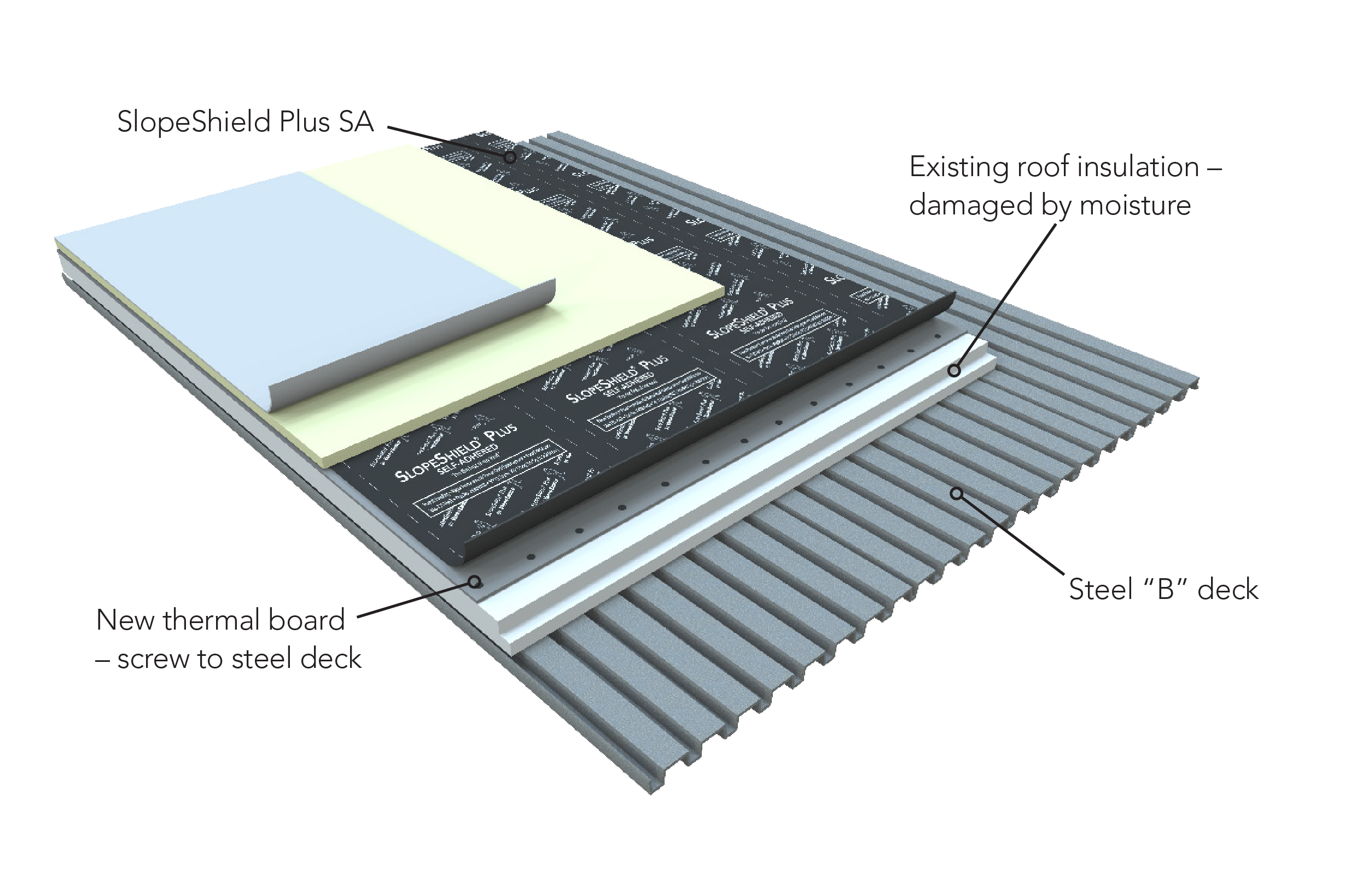 Reroof: Installing SlopeShield Plus SA on new thermal board applied over existing insulation allows for the drying and reuse of existing insulation. Reroof: Installing SlopeShield Plus SA on new thermal board applied over existing insulation allows for the drying and reuse of existing insulation. |
Recover/Reuse Roofing Assembly Components with Self-Drying Technology
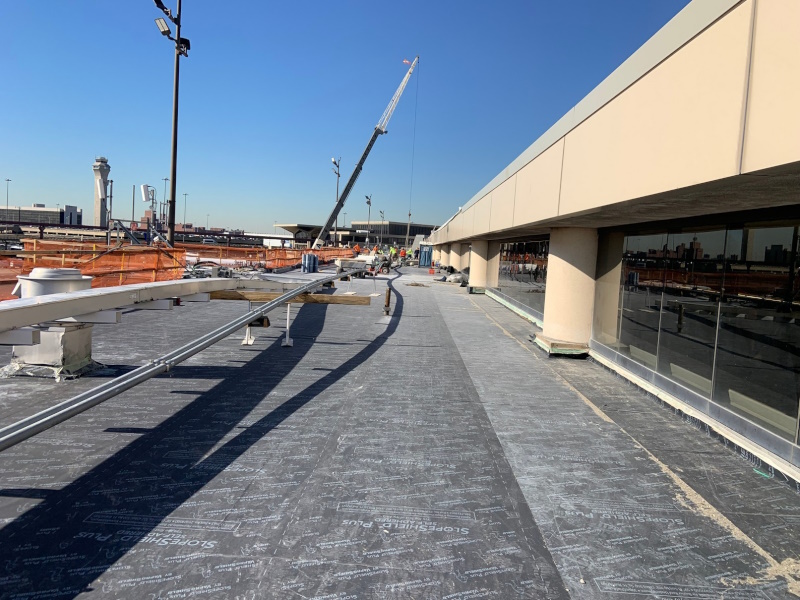 |
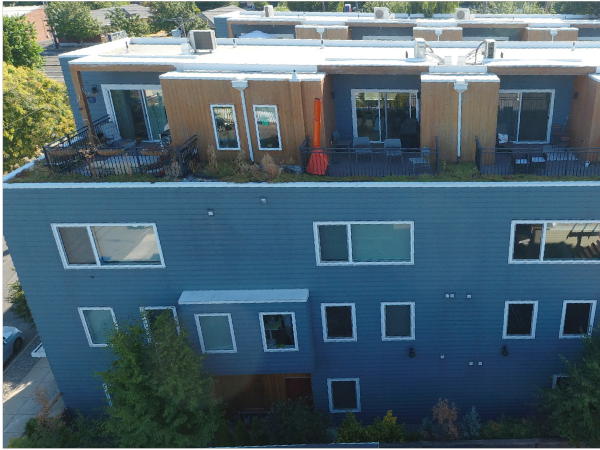 |
| The Newark Airport terminal needed a reroof, but also to keep the terminal functional. Over 375,000 sq.ft of SlopeShield Plus SA met the challenge. Learn more about self-drying technology. | To achieve long-lasting protection and energy efficiency, SlopeShield Plus SA was utilized in the Portland condo's reroofing project. Learn more about the project. |
Steep Slope Roofing Applications
|
|
|
Residential
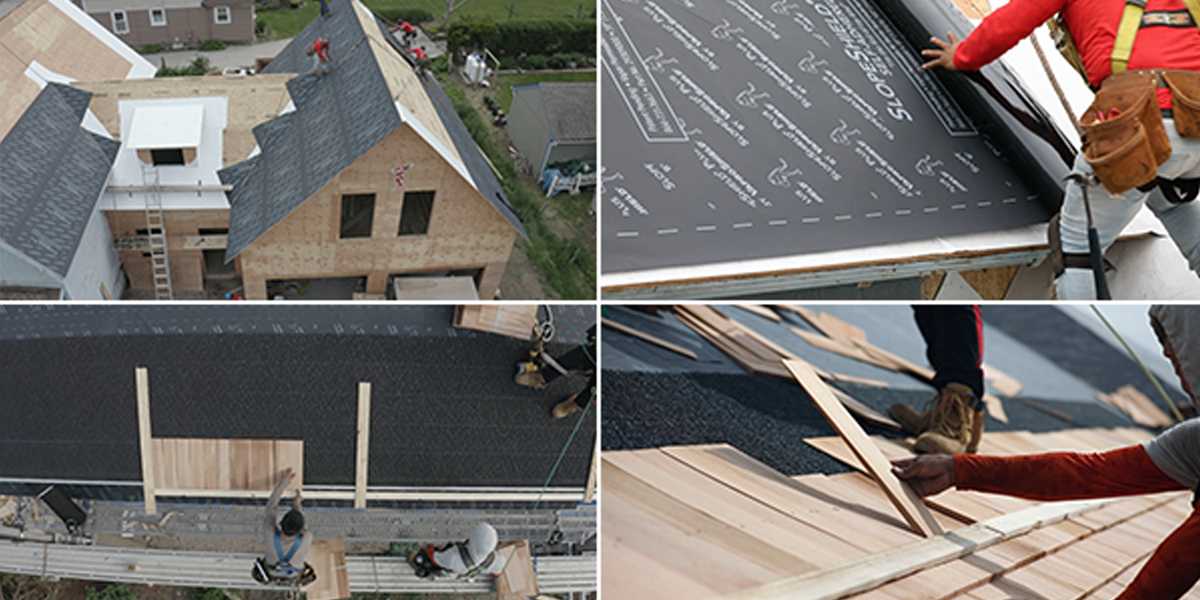 Cedar Shingles/Shakes with VaproMat Drainage Matrix |
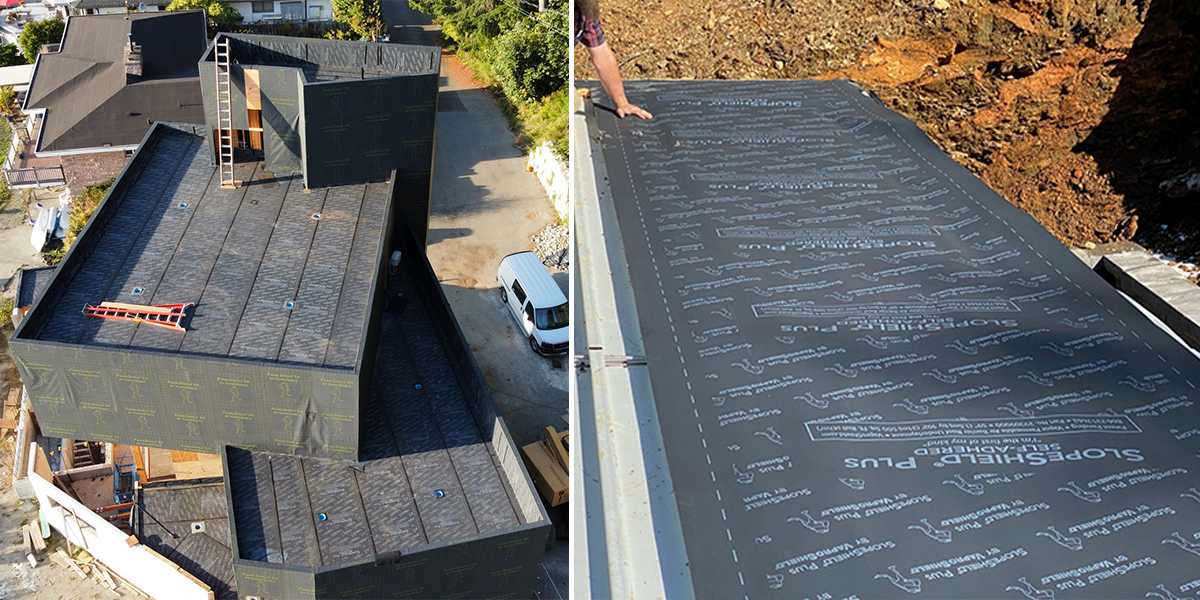 Residential |
Concrete Roof Deck Protection
|
Structural Concrete Deck: SlopeShield Plus SA can be applied over green concrete or a damp existing concrete and lightweight insulating concrete roof decks, provided the surface complies with a bull float finish or better. |
Lightweight Concrete Deck: Apply SlopeShield Plus SA directly to lightweight insulating concrete. |
Mass Timber Surface Protection for Floors/Decks/Roofs
SlopeShield Plus Self-Adhered is designed to protect mass timber floors and decks and remains permanently installed. It protects mass timber from bulk water intrusion and concurrently dries mass timber through moisture vapor diffusion.
|
Durable to foot traffic and heavy equipment, SlopeShield Plus SA can withstand 6 months UV and climate exposure. |
SlopeShield Plus SA even handles ponding water which can be easily swept away. |
| Learn More About Mass Timber Moisture Protection Strategies | |
Compatible Substrates
|
|
Approvals and Certificates
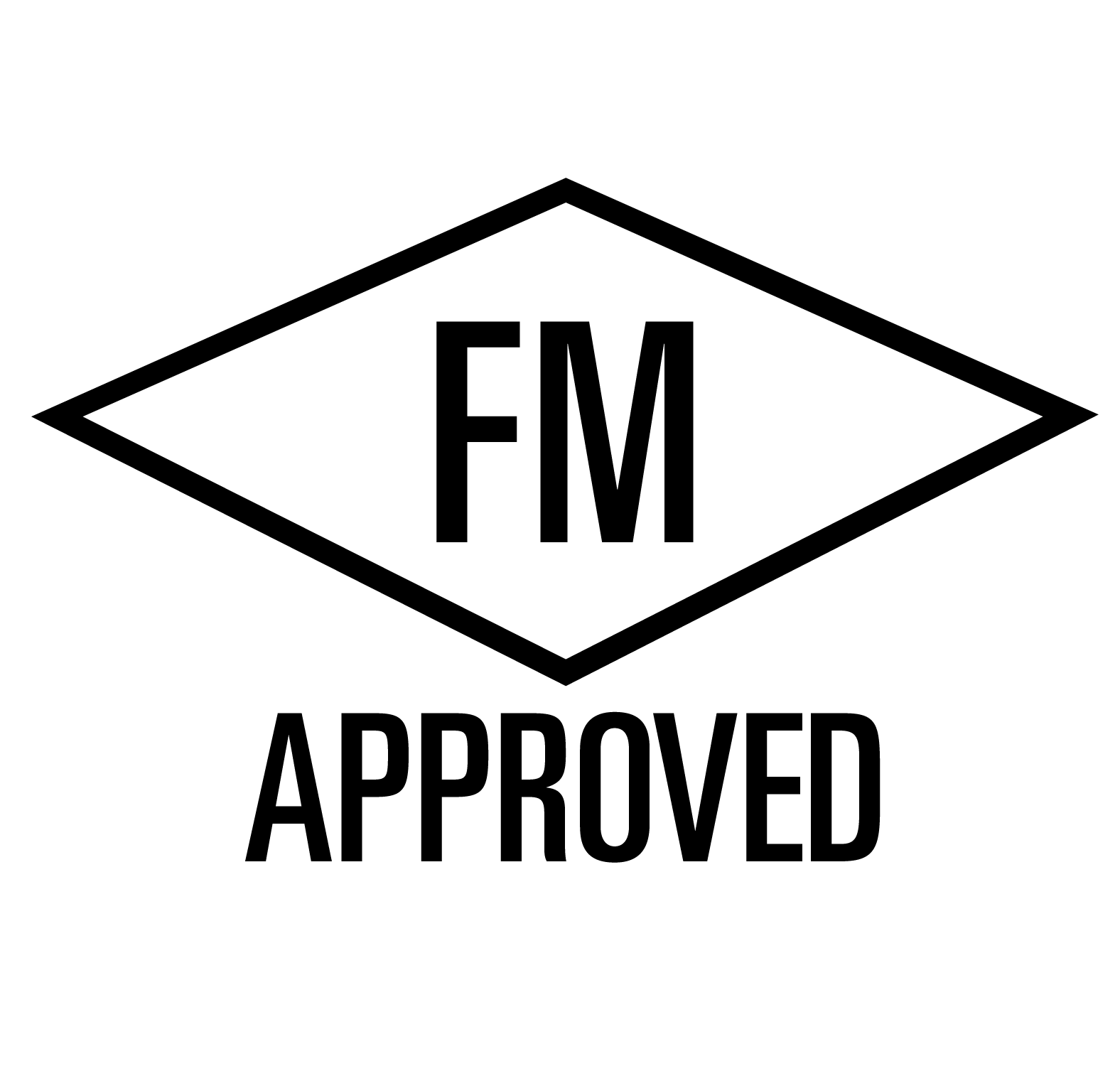 |
 |
 |
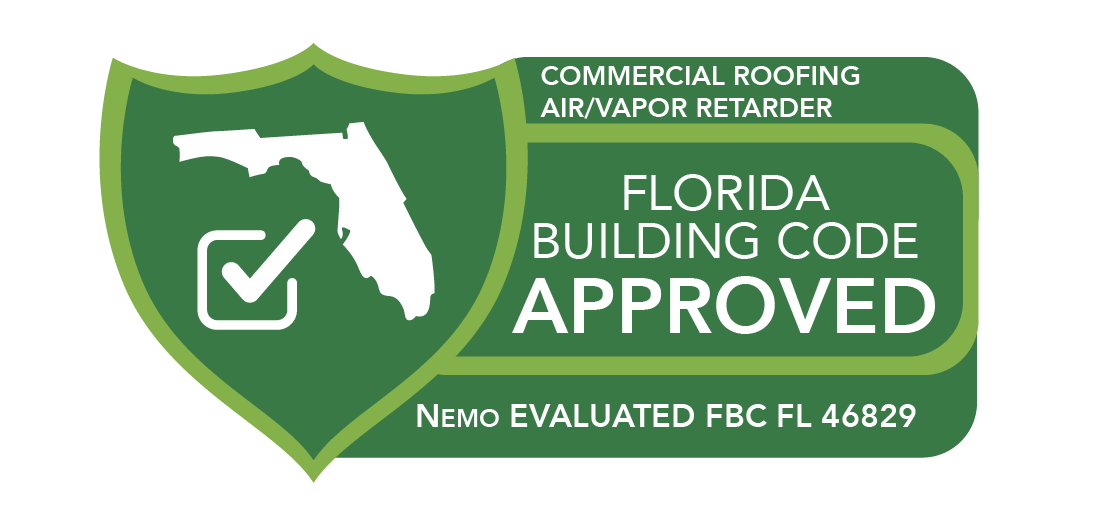 |
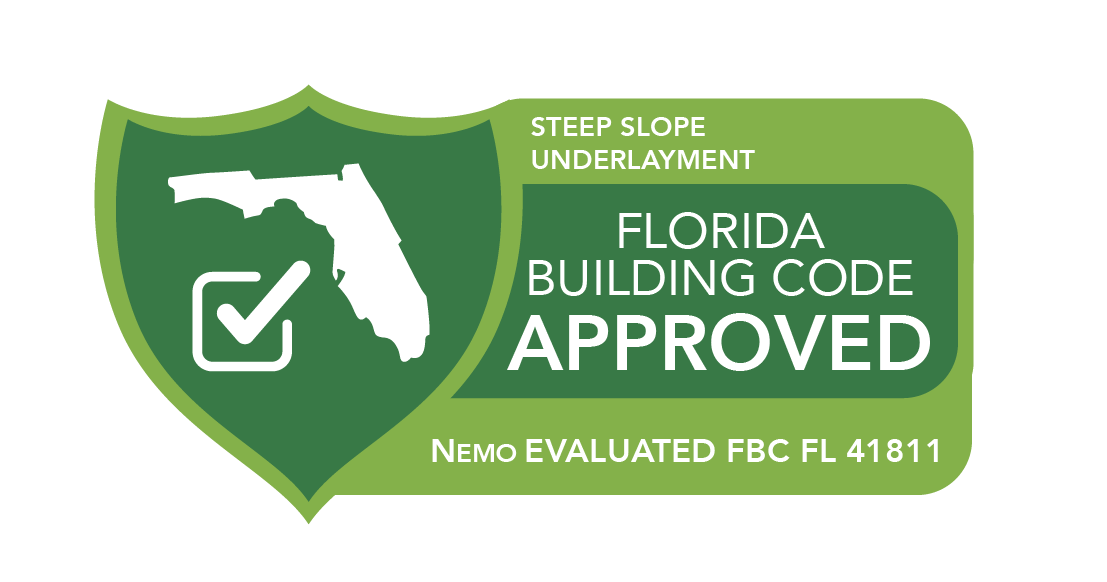 |
|
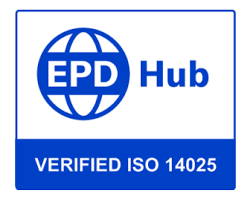 |
Partners
SlopeShield Plus SA has been reviewed and approved for use within many roofing manufacturers’ assemblies and, in many cases, can be included in full system warranties. This recognition highlights its compatibility with a wide range of roof designs and performance requirements. For more details, contact your local VaproShield representative.



