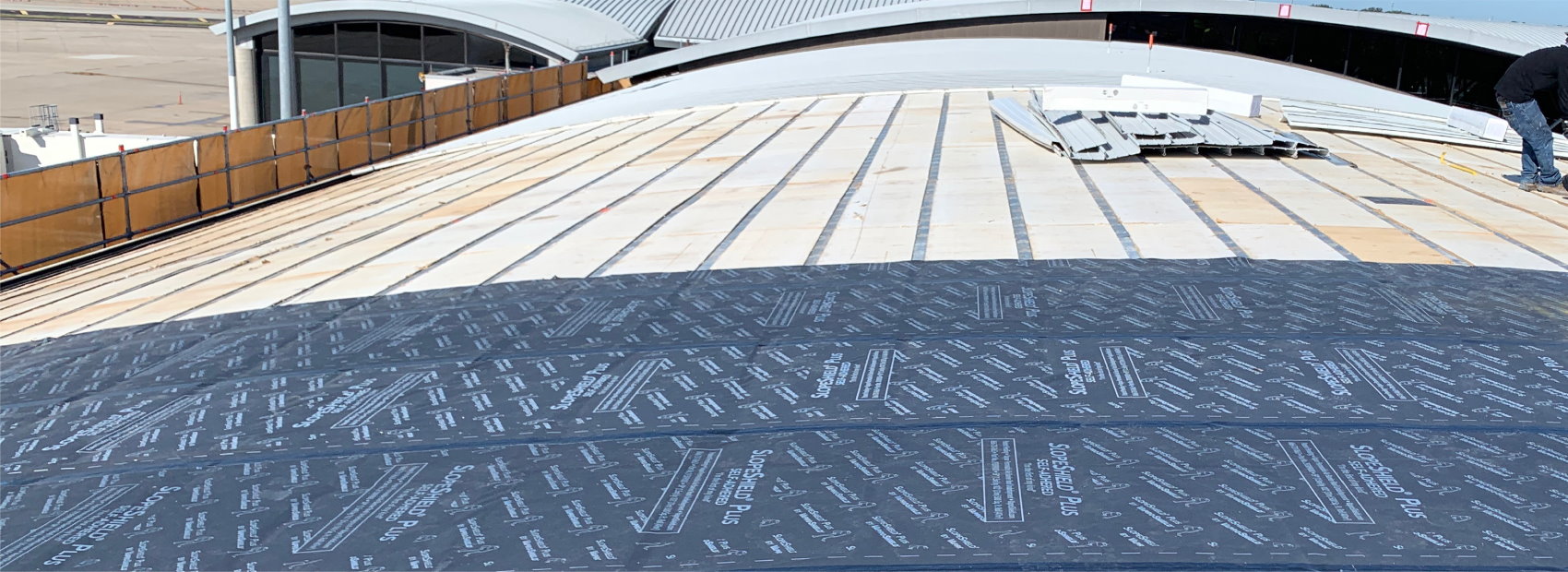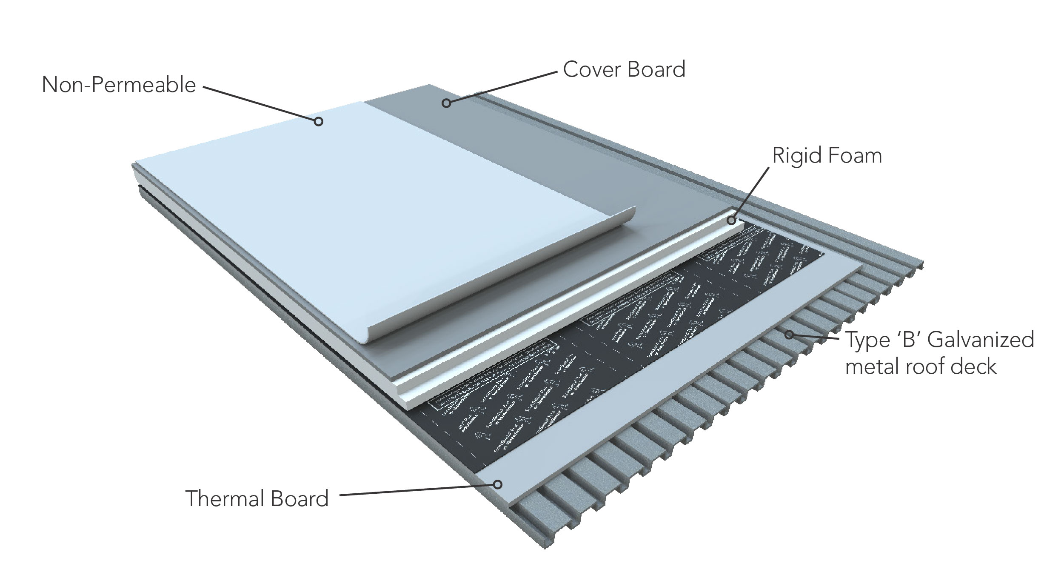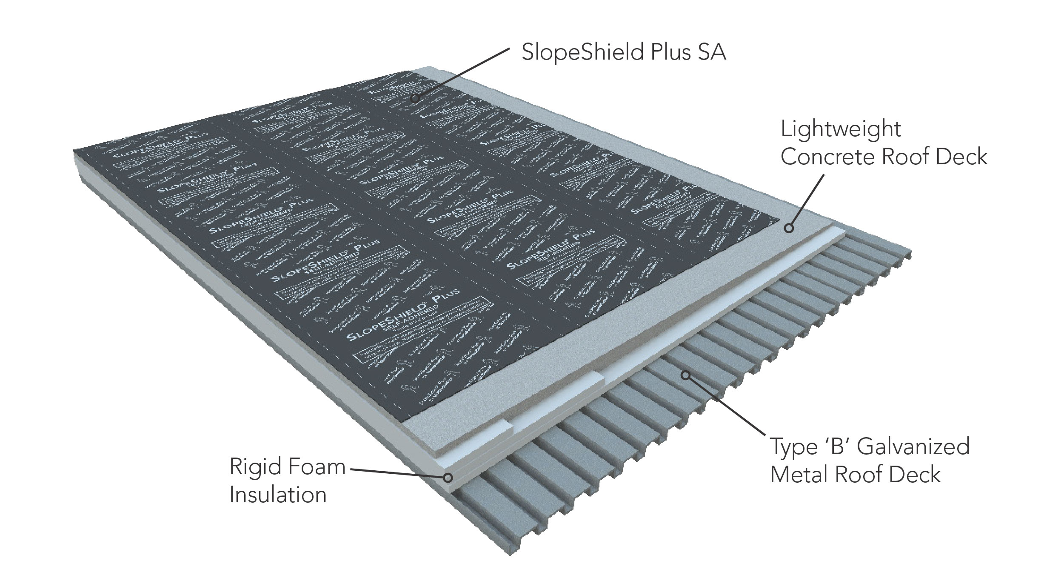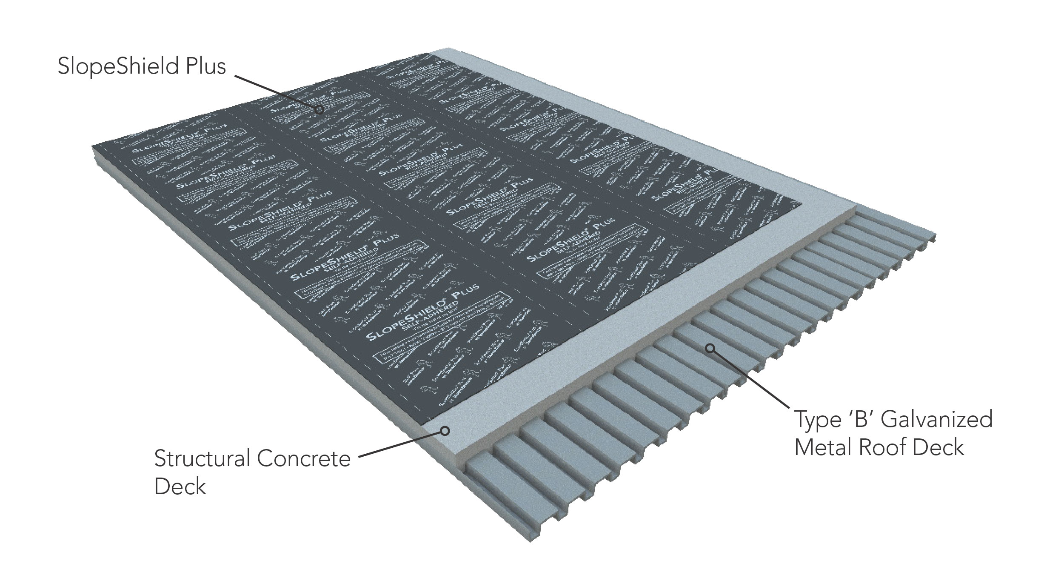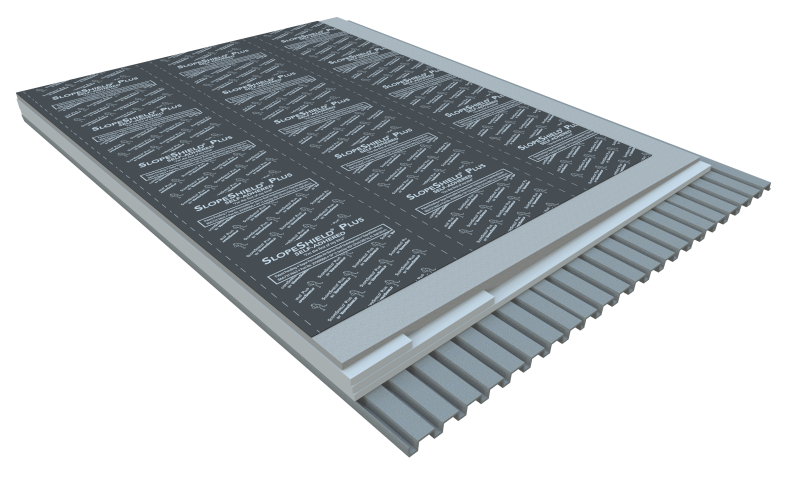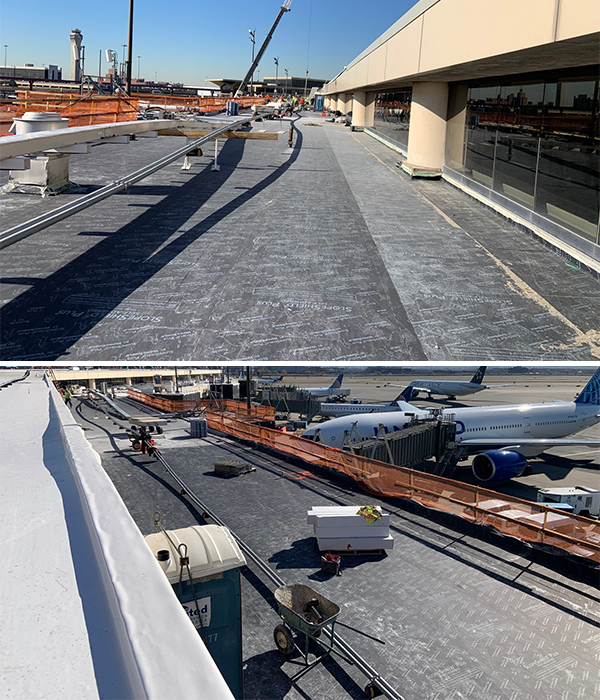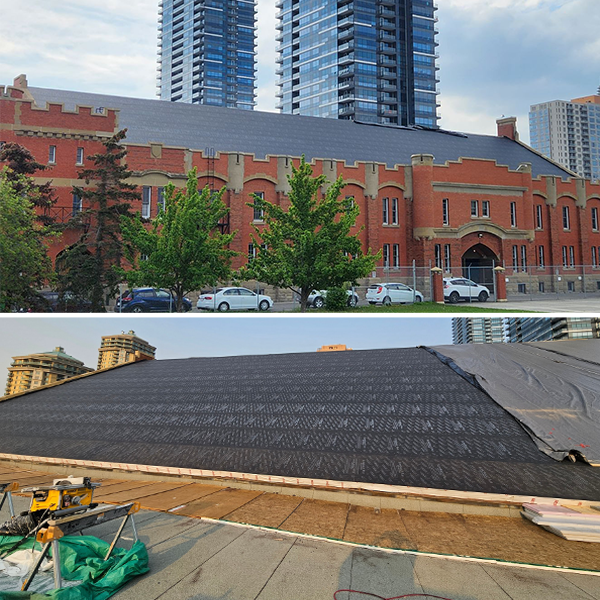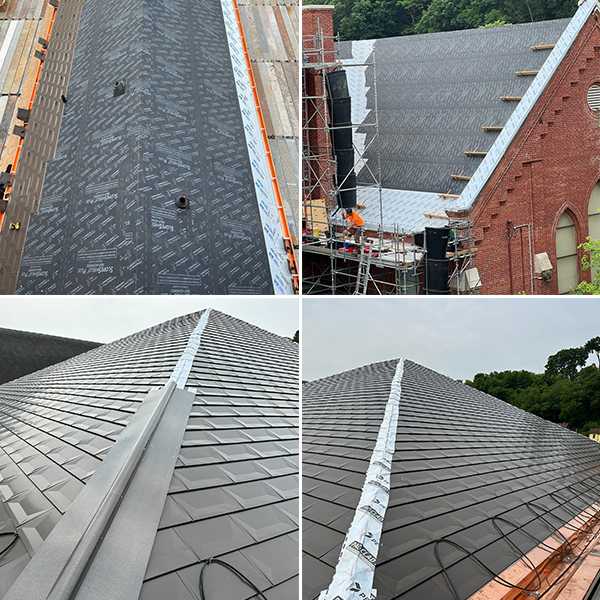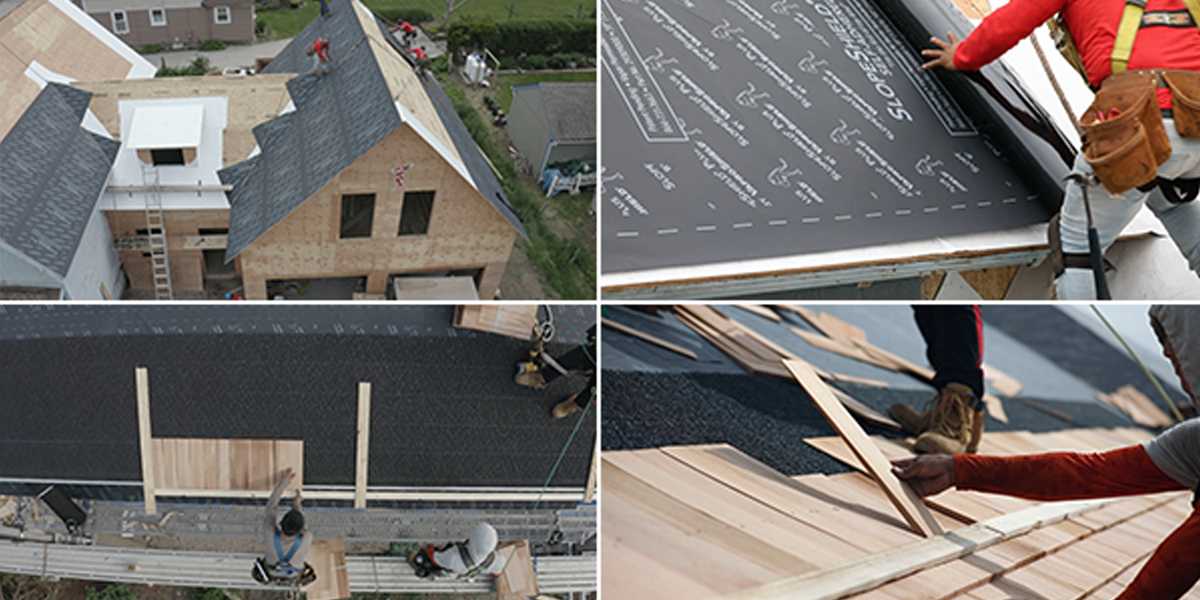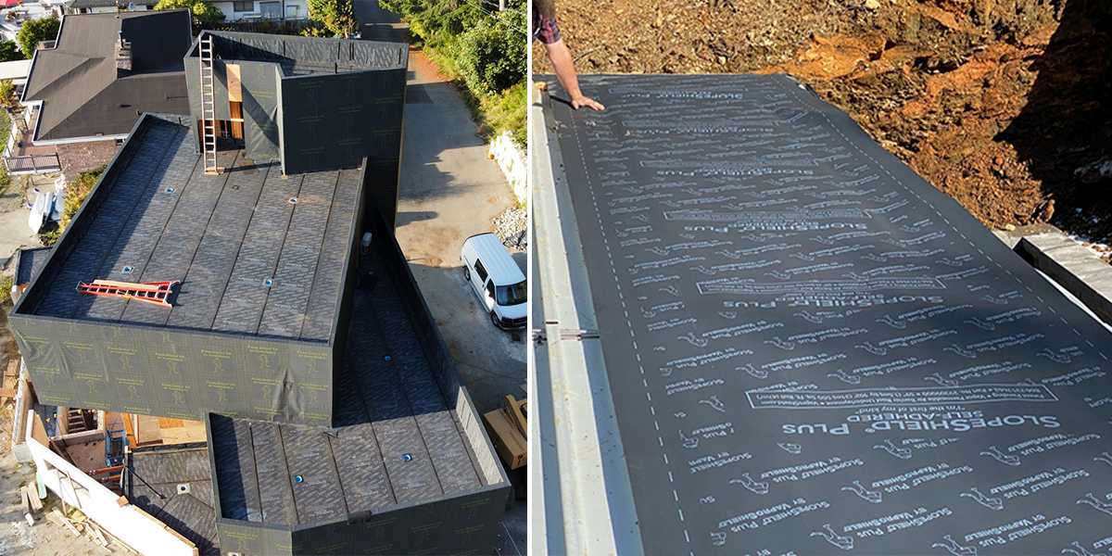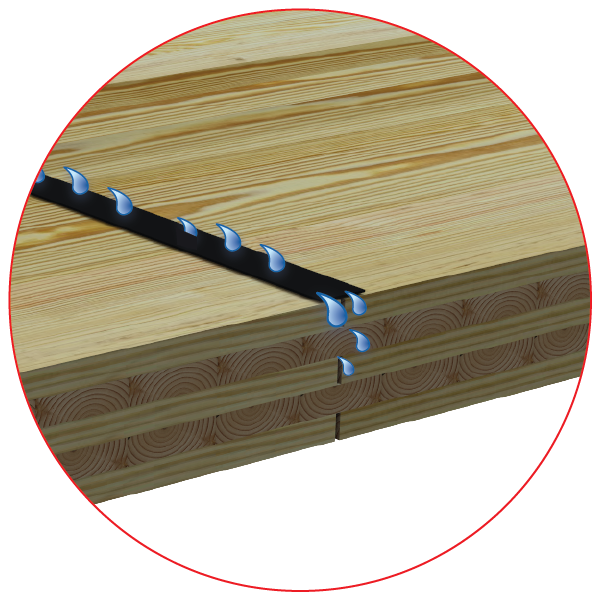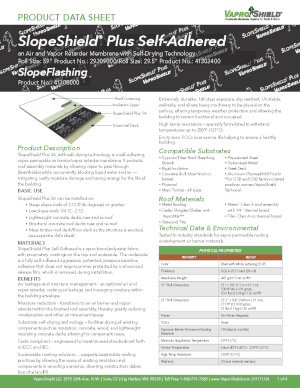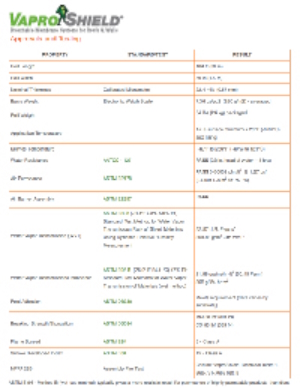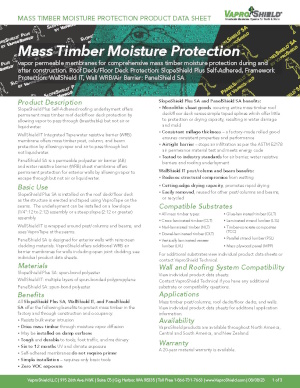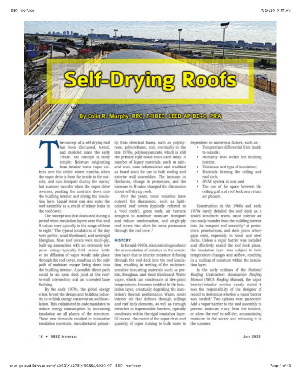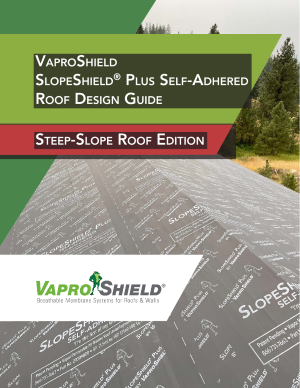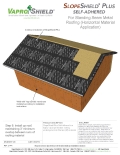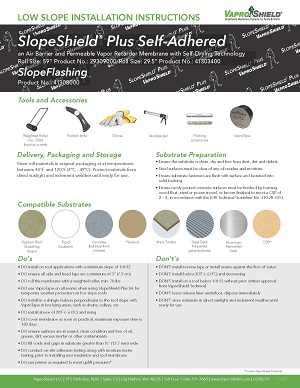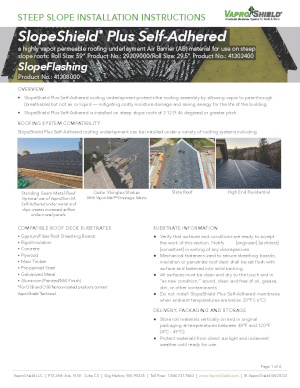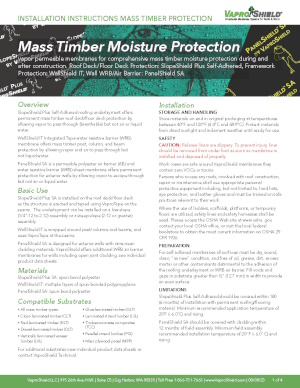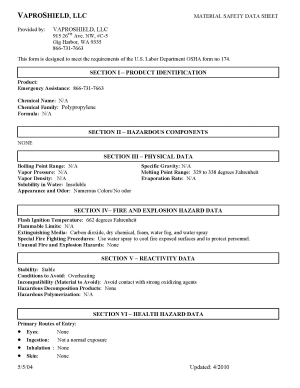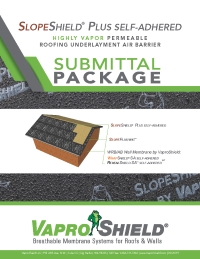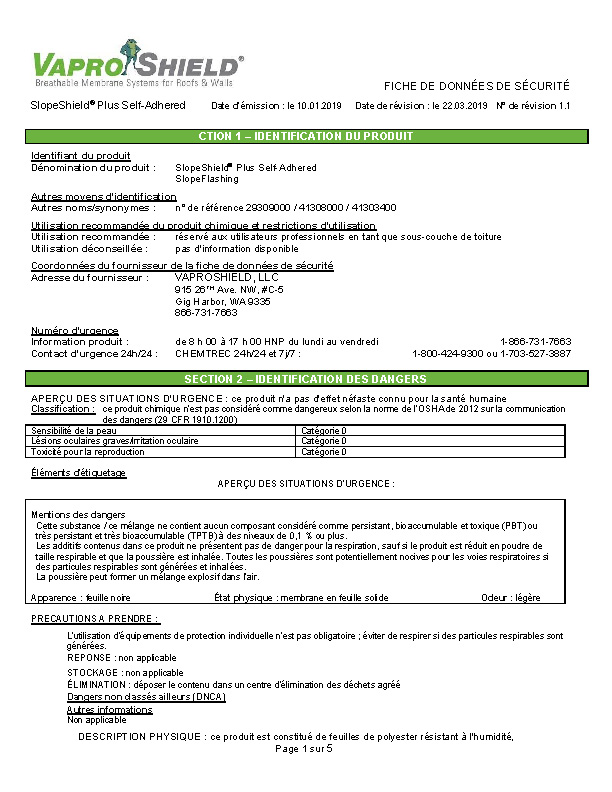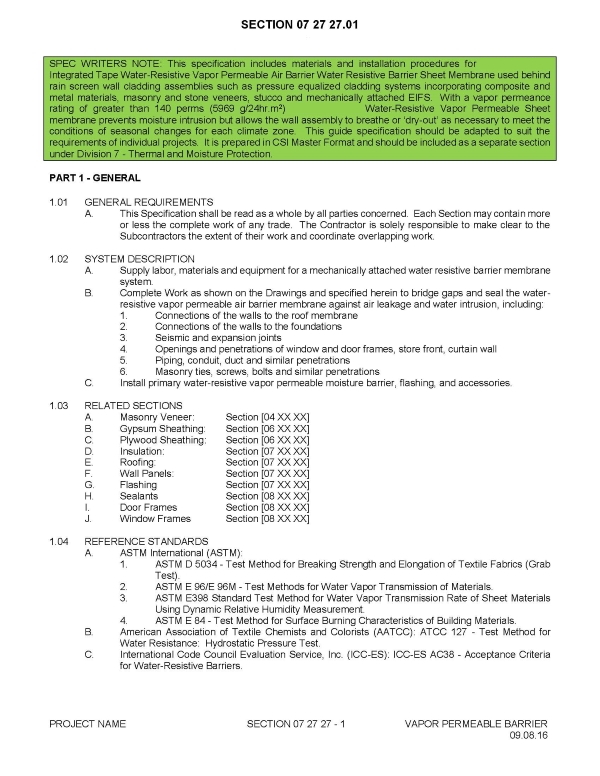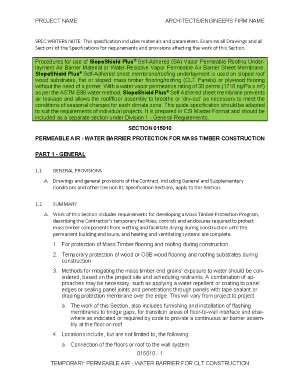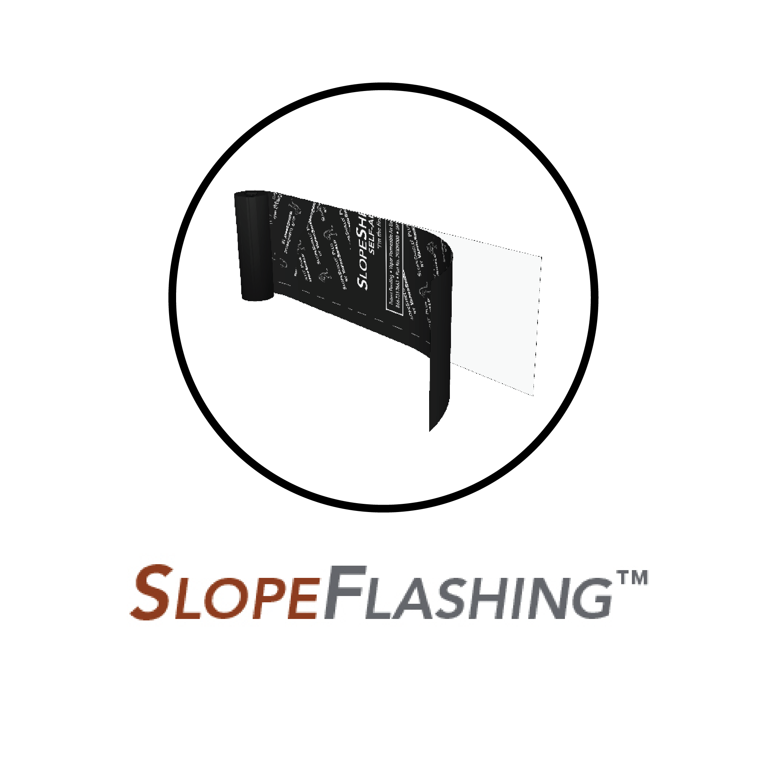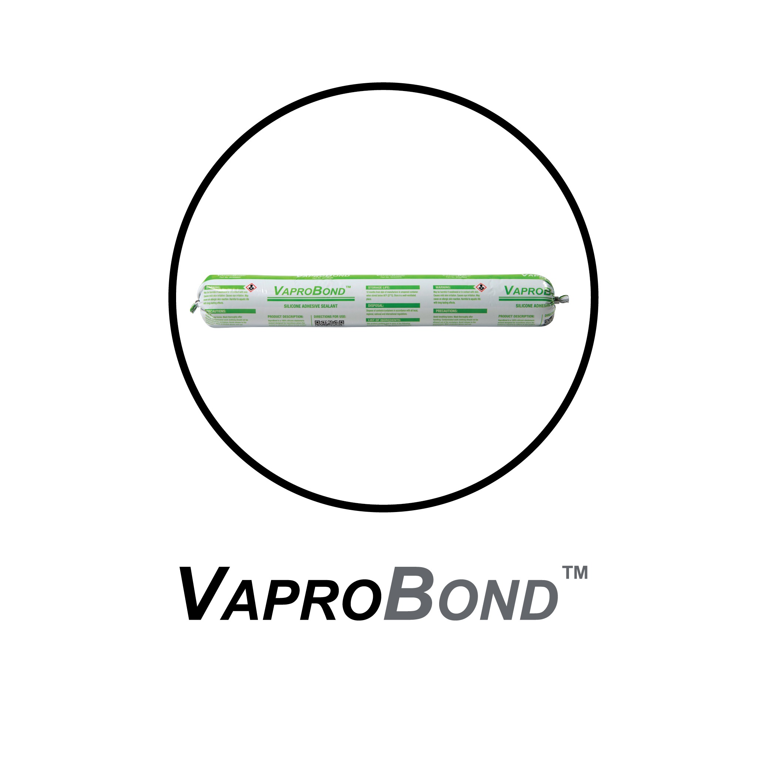QUICK OVERVIEW
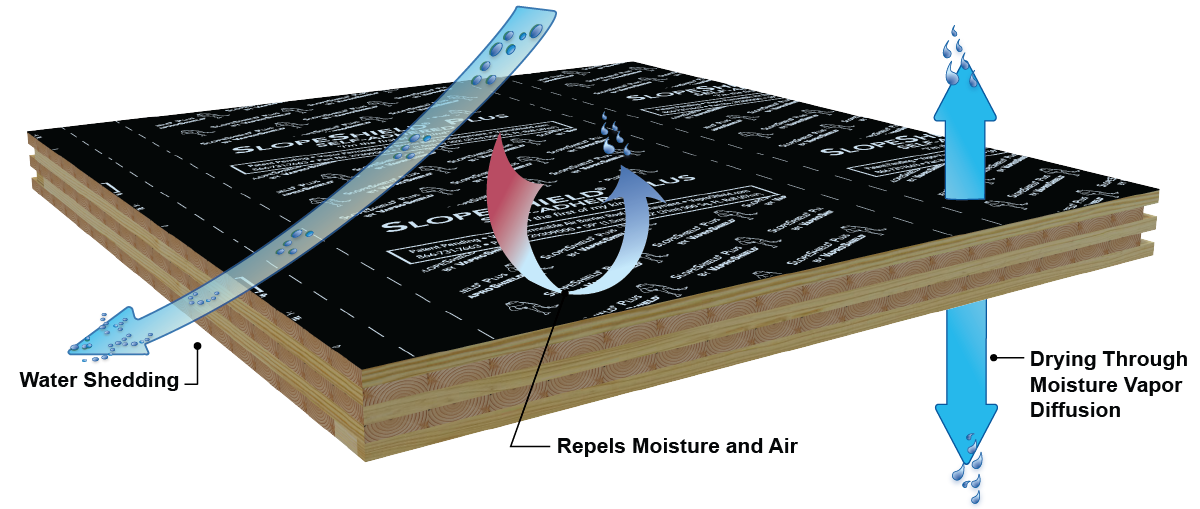 SlopeShield Plus SA is a self-adhering, water shedding, vapor-permeable roofing underlayment. It protects roof assembly materials by allowing vapor to pass through (breathable) while concurrently blocking liquid water and air - mitigating costly moisture damage and saving energy for the life of the building.A highly vapor permeable roofing underlayment Air Barrier (AB) material
SlopeShield Plus SA is a self-adhering, water shedding, vapor-permeable roofing underlayment. It protects roof assembly materials by allowing vapor to pass through (breathable) while concurrently blocking liquid water and air - mitigating costly moisture damage and saving energy for the life of the building.A highly vapor permeable roofing underlayment Air Barrier (AB) material
- SlopeShield Plus SA can be installed on:
- Steep slope roofs of 2:12 (9.46 degrees) or greater
- Mass timber roof deck/floor deck as the structure is erected
- Promotes Long Term Drying of Roofing Assembly Through Vapor Diffusion
- Breathable and Airtight, with Exceptional Water and Air Holdout
- Primerless Installation
- High Drying Capacity (Vapor Permeability, 30 Perms)
- Long exposure times, 6 months (180 days) UV and Climate Exposure Prior to Roof System Installation
- Tough, Durable, and Slip Resistant—With Excellent Traction for Installers
- Factory Made Rolled Good with Consistent Millage Thickness
- Suitable for All Climates and Geographic Locations, Including Extreme Temperature Areas
- 20 Year Material Warranty
![]()
LOW SLOPE ROOFS BELOW 2:12, LIGHTWEIGHT AND STRUCTURAL CONCRETE DECKS, NEW AND RE-ROOF
|
Typical Compact Roof: Apply SlopeShield SA Plus to top of thermal board. |
Lightweight Concrete Deck: Apply SlopeShield Plus SA directly to concrete roof deck.
|
|
Structural Concrete Deck: SlopeShield Plus SA can be applied over green concrete or over a damp existing concrete roof deck provided the surface complies with a bull float finish or better. |
Re-Roofing: Installing SlopeShield Plus SA on new thermal board applied over existing insulation allows for the drying and reuse of existing insulation. |
Re-Roofing Applications
|
Newark Liberty International Airport, Terminal C Roof Replacement |
Steep Slope Roofing Applications
|
Standing Seam Metal Roof |
Slate Roof |
|
|
|
Mass Timber Protection
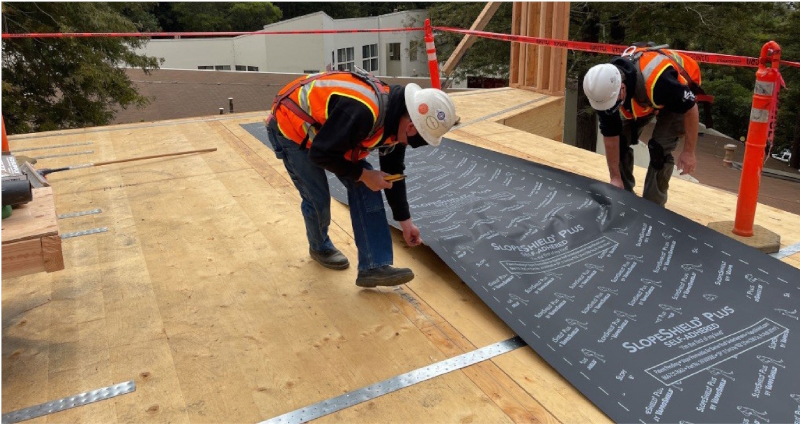 |
SlopeShield Plus SA
|
Taped Splines |
|
Install SlopeShield Plus SA over mass timber roof deck/floor deck to protect it from moisture intrusion and construction damage. |
SlopeShield Plus SA protects mass timber from bulk water intrusion and concurrently dries mass timber through moisture vapor diffusion. |
Alternative protection such as taped splines will leak and less durable lower perm sheet goods offer little to no drying capacity resulting in water damage and mold. |
| Learn More About Mass Timber Moisture Protection Strategies | ||
Compatible Roof Deck Substrates and Applications
|
|
|
Roof Materials
- Metal Roofing
- Cedar Shingles/Shakes with VaproMat™
- Slate and Tile
- Metal - Class A roof assembly with 1/4" thermal board
- Tile - Class A no thermal board
Approvals and Certificates
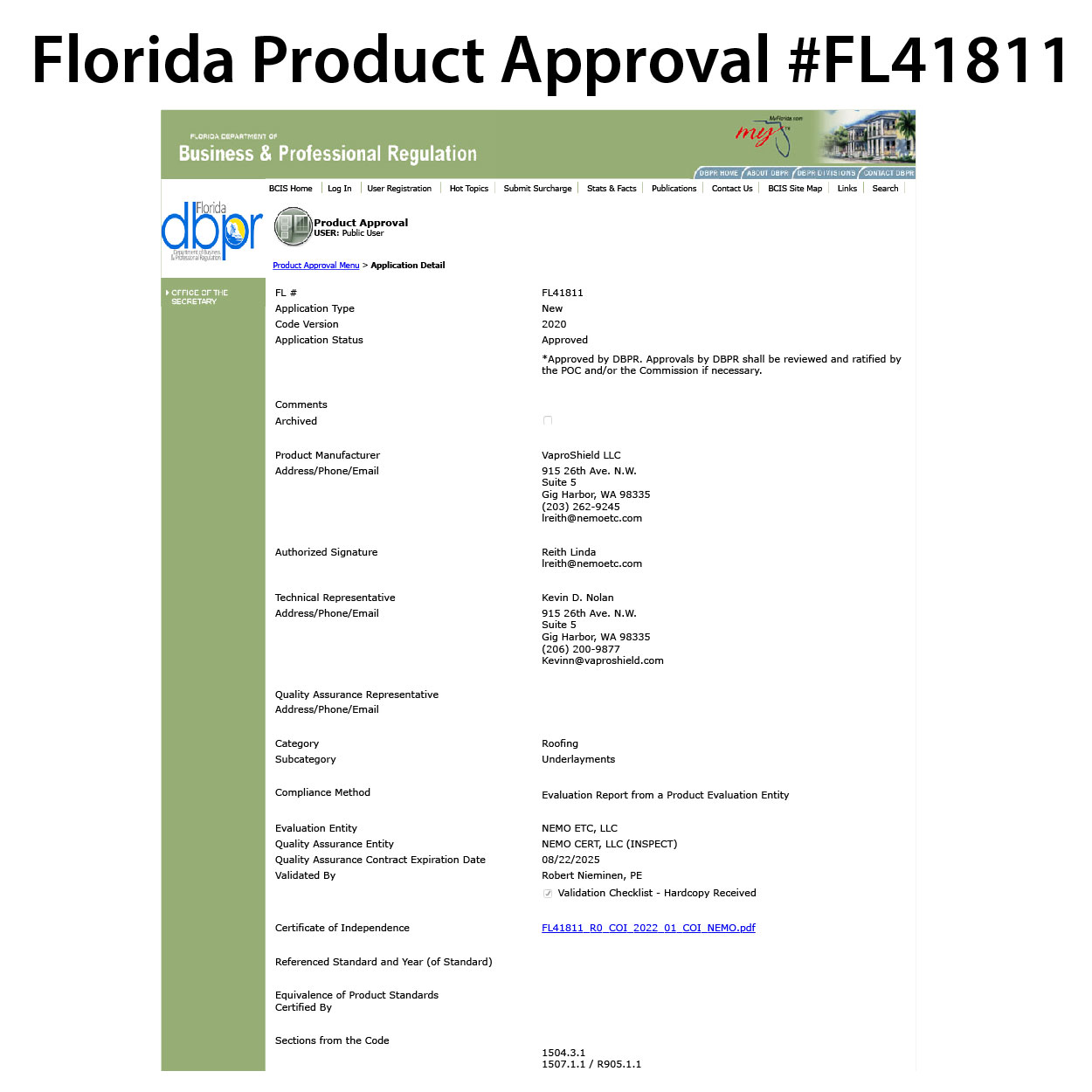 |
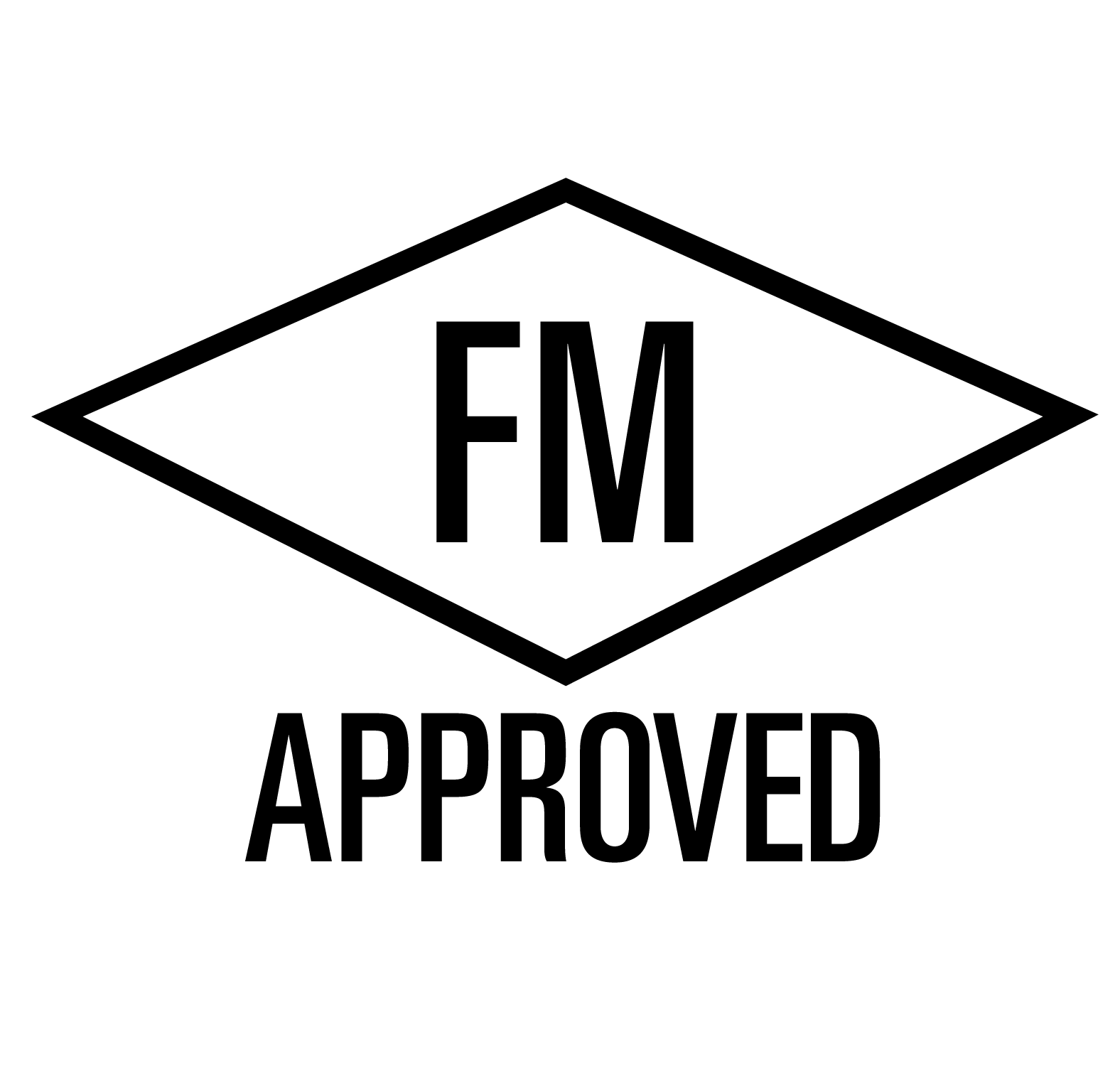 |
 |
 |
Resources
Roofing Underlayment DIV 7 Specs
Water Barrier Protection for Mass Timber DIV 6 Specs
Moisture Protection for Mass Timber DIV 1 Specs



